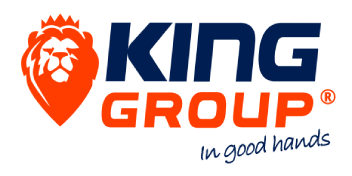What Is Fascia?
Fascia on a roof is a horizontal piece of board or metal capping that covers the exposed roof rafters, trusses and cavity where the rooftop meets the exterior walls. Fascia is a common architectural term that refers to the board that typically sits under the roof edge or roof lining. The fascia on a house runs behind the guttering, protecting the rafters and interior components of the roof, from the exterior elements. When building a house or maintaining an older structure, fascia is an essential building component that offers defence and shielding from the exterior elements.
WHAT IS FASCIA ON A HOUSE FOR?
Fascia and fascia trim are used to protect various elements of a building. Fascia boards are the part of the roof’s structure that is closest to the gutters. The proximity of fascia to the guttering system means that the fascia board is the first element to be damaged by water if the gutter’s become clogged or begin to fail.
Fascia boarding is an incredibly important component of a structure that keeps the exterior elements outside of the interiors of the roof cavity. Supporting the lowest part of the roofing materials and gutters, fascia acts as a vertical barrier between the outside and the edge of the roof and the inside of the roof cavity and interiors of the house.
